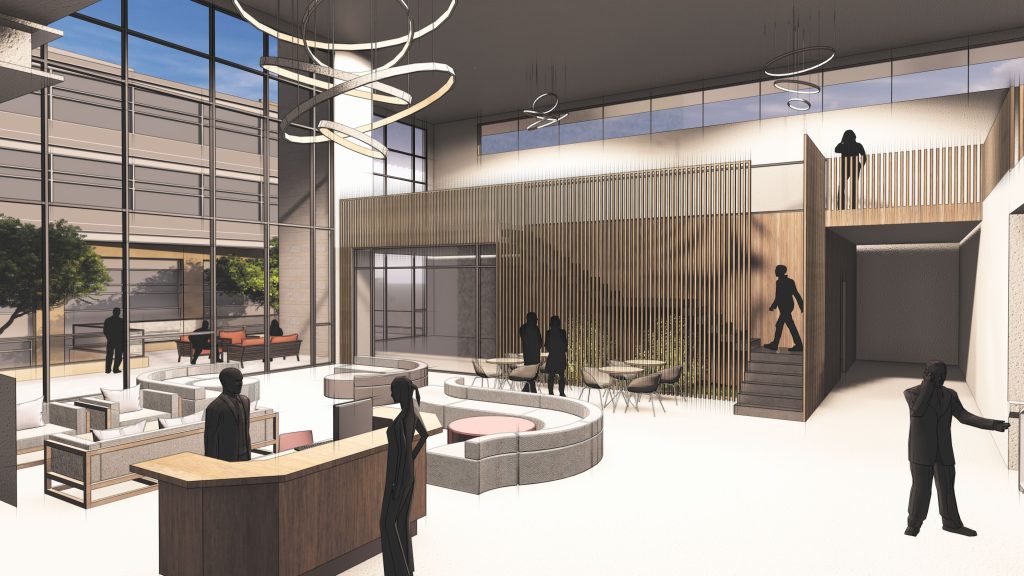Serving as the new Medical Campus’s gateway and nerve center, the Samson Educational and Management Building will provide overall oversight, direction and leadership – housing the hospital’s educational and training center along with the managerial, administrative and logistics’ functions. It will infuse culture and aesthetics to help create a healing environment. The building with its high ceilings and ample daylight, spacious public areas, and views of the Judean Hills and Jerusalem Forest will help reduce stress, anxiety, and promote healing.
The Samson Educational and Management Building will consist of a five-story building (with an optional sixth floor) offering a total of 6,845 square meters of space. It will serve as the Hospital’s ‘front of the shop’ – responsible for setting the tone of a patient’s medical journey at Herzog Hospital. The first two levels will be dedicated to setting the patient experience at Herzog with an aesthetically designed entrance and lobby, patients’ admissions center, visitor’s center and followed by a state-of-the-art medical training facility with classrooms, auditorium and library. The two upper levels will be devoted to housing the Hospital’s public relations, administrative and finance departments.


